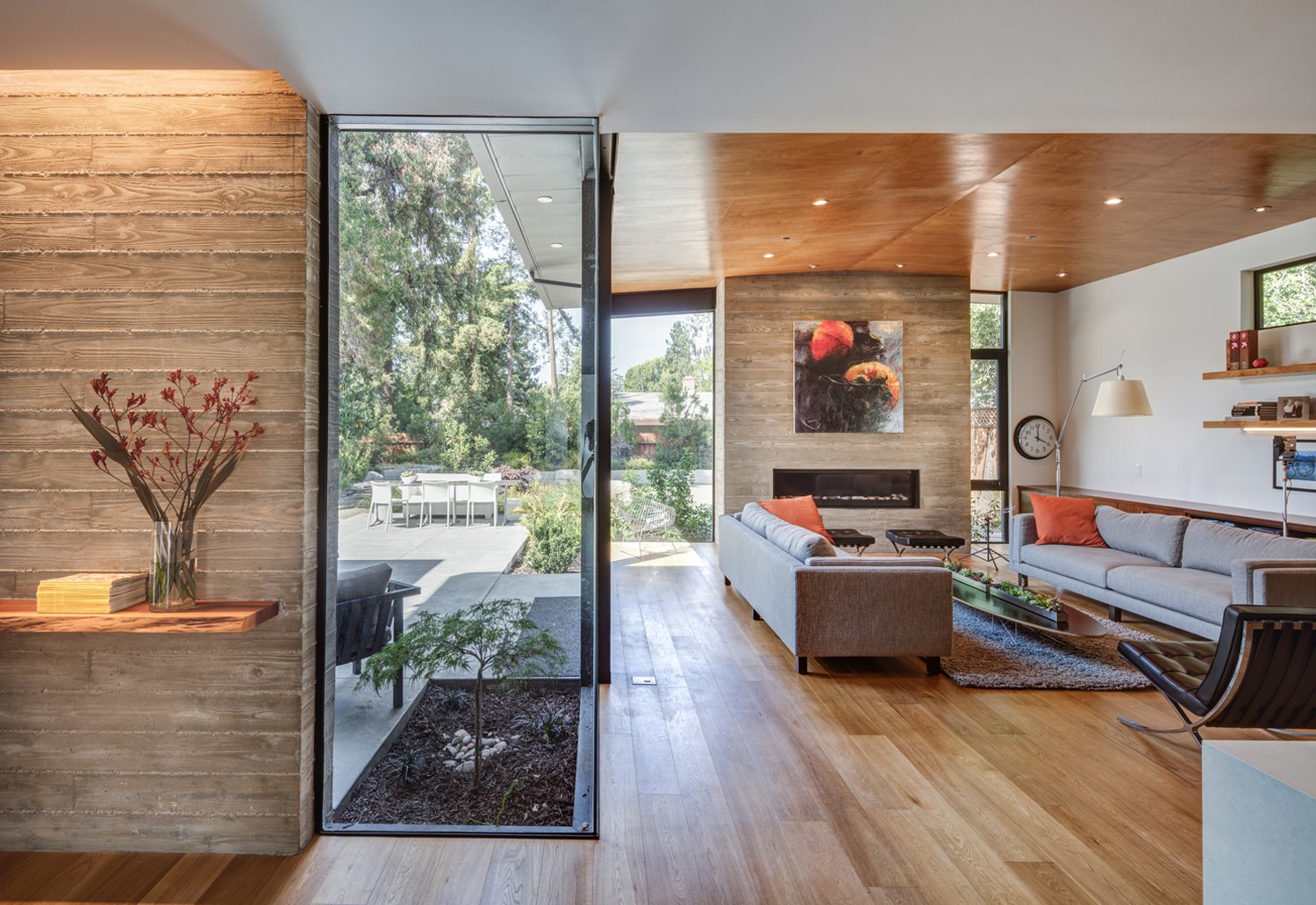





Buena Vista
REDWOOD CITY, CALIFORNIA | in collaboration with Kevin deFreitas Architects | This Bay Area home was designed to accommodate a family of five and reference the classic mid-century Eichler’s ubiquitious in the neighborhood. The homeowners have high powered stressful professional careers and enjoy escaping to the outdoors The home was designed for privacy in the front, while the family’s deep love of the outdoors and the Sierras dictated that the home consciously open up to embrace the rear yard as year round outdoor living space. Views from the house were carefully studied to stretch the view beyond the modestly sized rear yard and take advantage of a mature stand of magnificent redwood trees located just off site. A low water, low maintenance landscape plan compliments the architecture, curvalinear seat walls, outdoor fireplace, and a large patio create several outdoor spaces that can accommodate a large garden party or an intimate evening with feet up and a glass of wine enjoying the dancing flames. The entire home is only one-room wide so each space draws light and air from multiple sides creating a bright and airy environment. The floor plan was carefully laid out to preserve two mature and beautiful pine trees. Several large roof decks also allow the second floor rooms to open up to the exterior and take advantage of the spectacular views of the adjacent park as well as the downtown skyline in the distance.
