
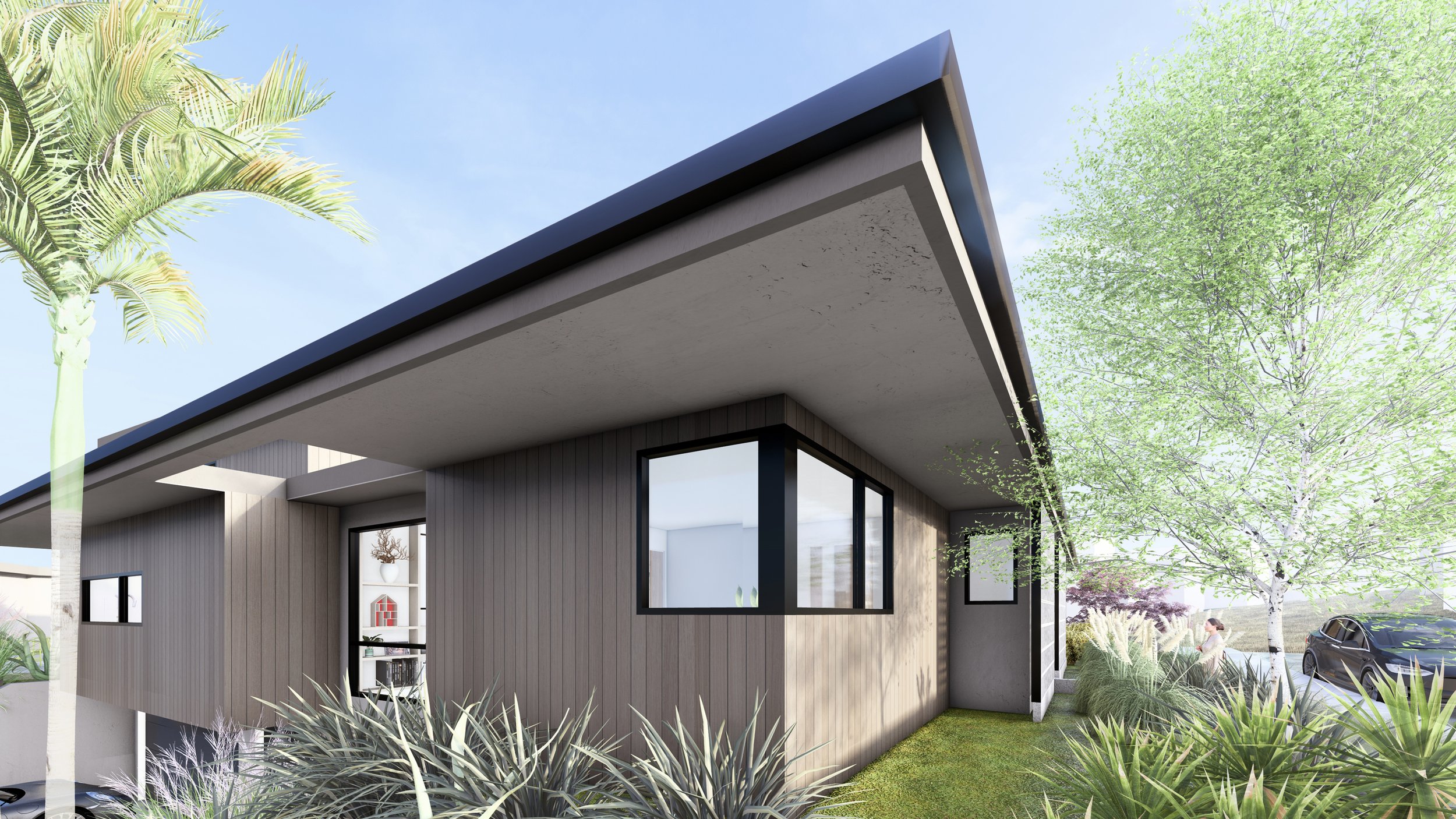



Don Tonito
This home is currently in the design development phase. Once completed, it will encompass a spacious 3,000 square feet of living space. The existing mid-century design elements of the home will be carefully retained after it undergoes a complete gut remodel to enhance its overall design. The central design concept is centered around the idea of transforming the core public spaces of the home into the vibrant hub of daily activity for its residents. These interconnected series of spaces will be housed under a raised central asymmetric form, which beautifully reflects the evocative idea of a lantern casting light. The overall design is currently being refined to ensure both functionality and aesthetic appeal. We anticipate the start of construction to take place in early 2025.

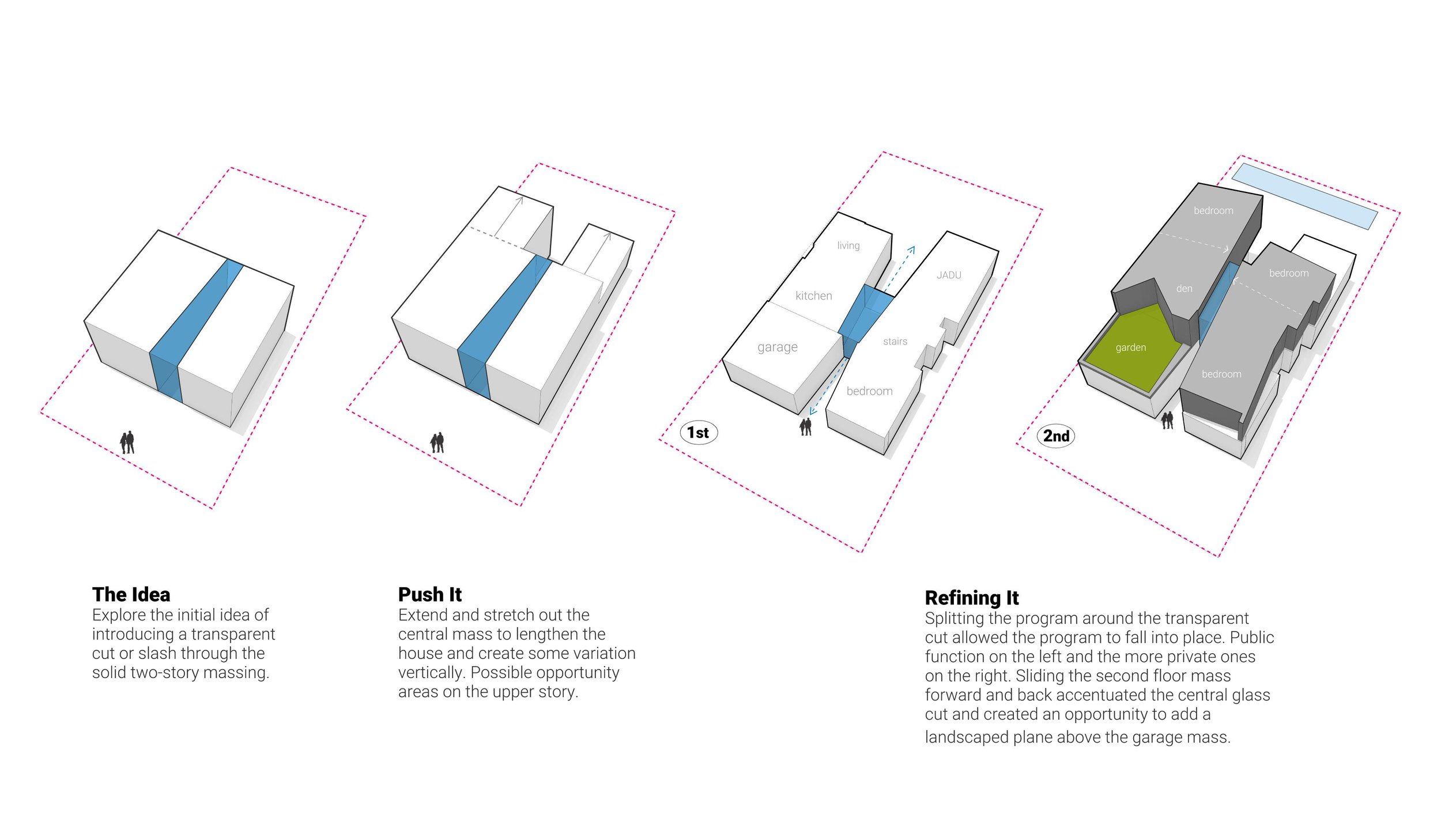





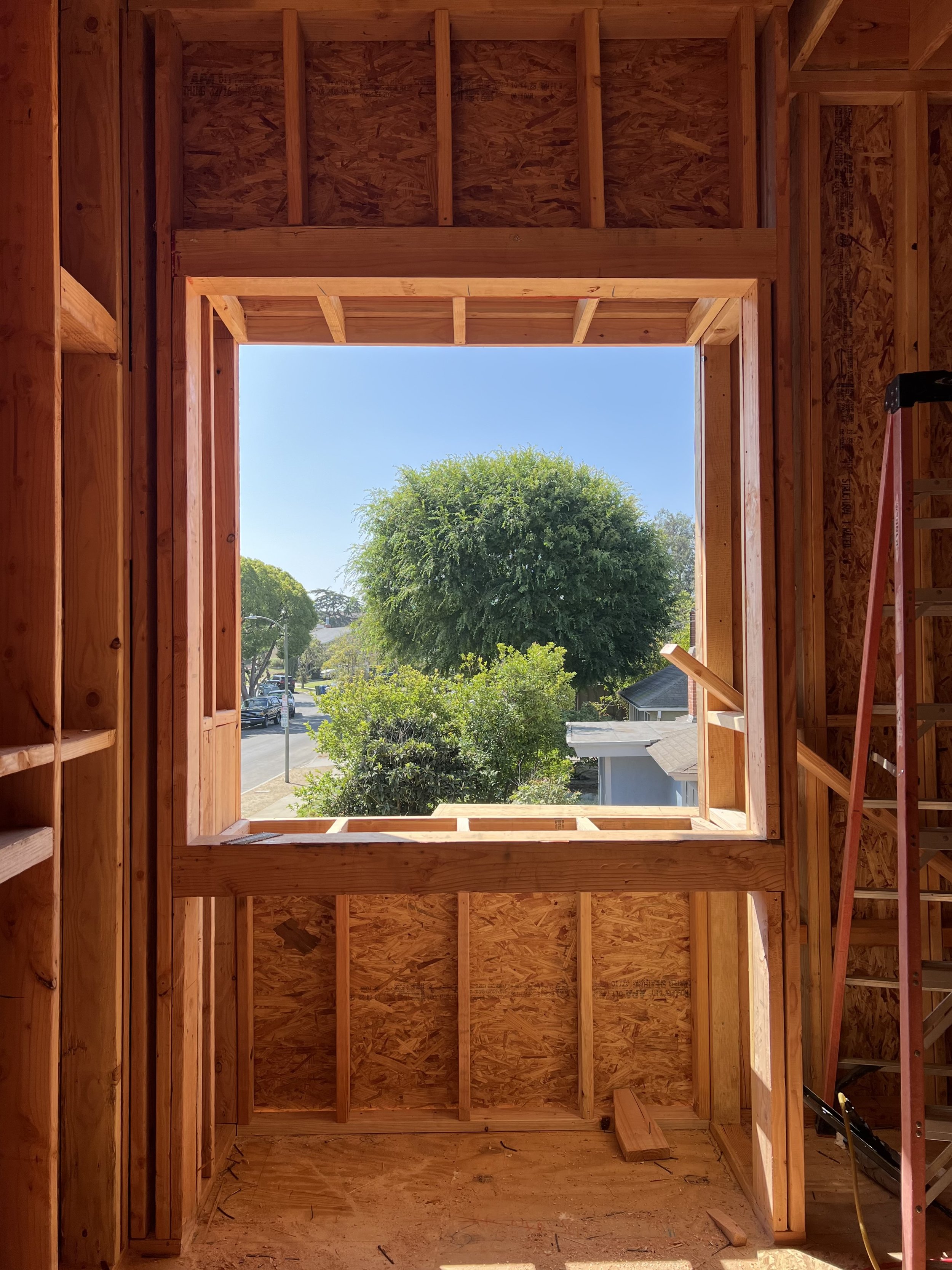


Malcolm
This home is currently in under construction. Once completed will be a 3,200 sf. residence including an attached junior ADU. The design concept explores the notion of a primary cut or slash through the structure. This central cut is carried through both floors and provides a logical fulcrum to split the public and private spaces on the ground level. We wanted the design to ground itself into the mostly flat site so introduced the idea of a planted roof over the garage. We anticipate completion sometime in 2025.







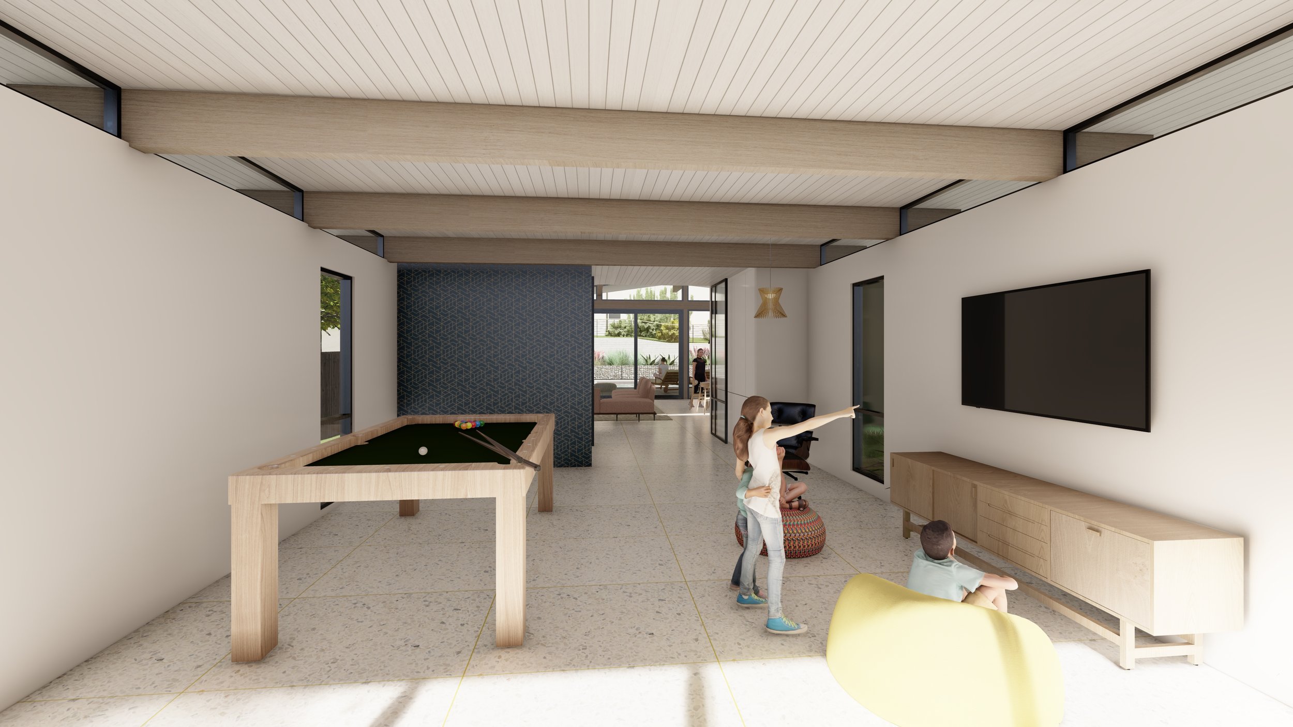




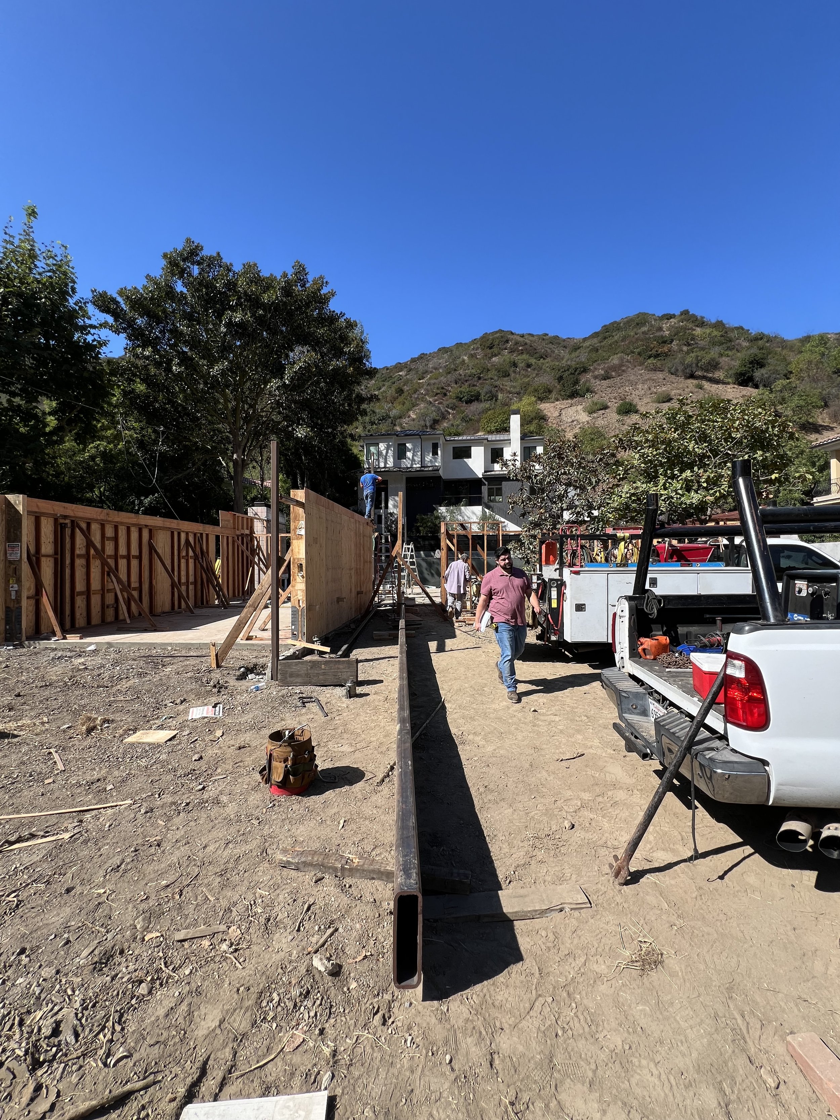




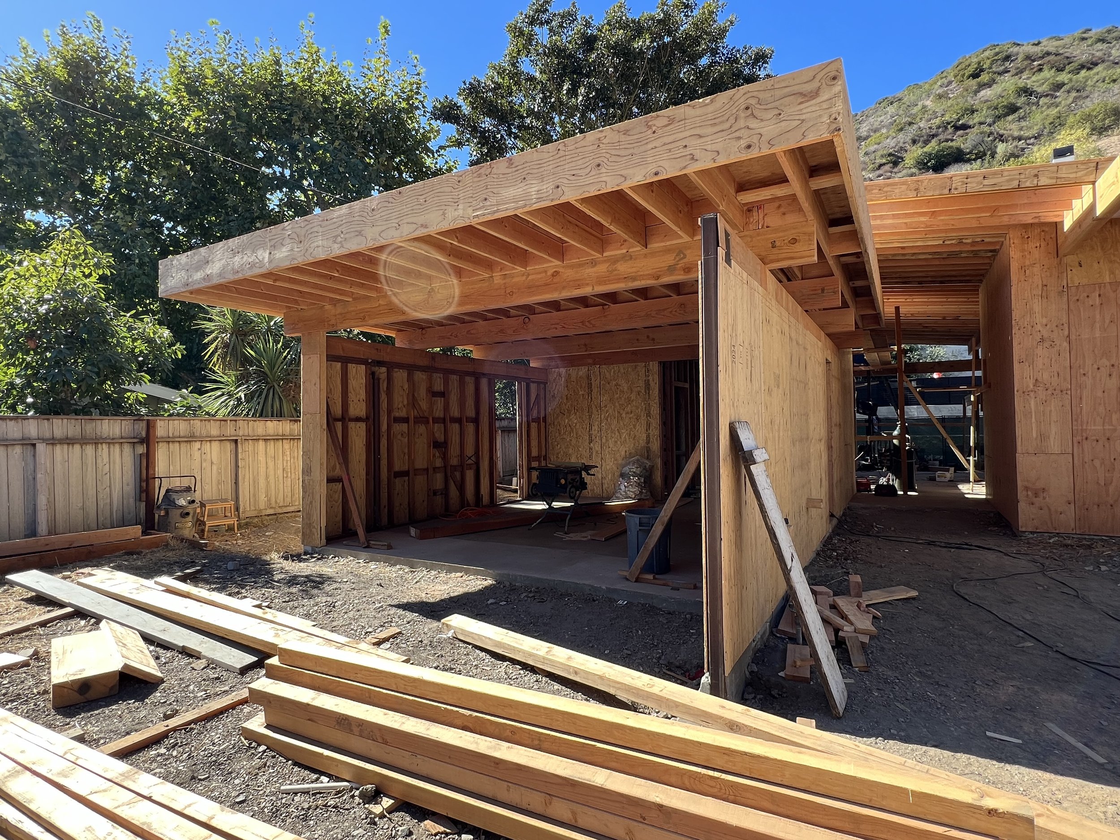
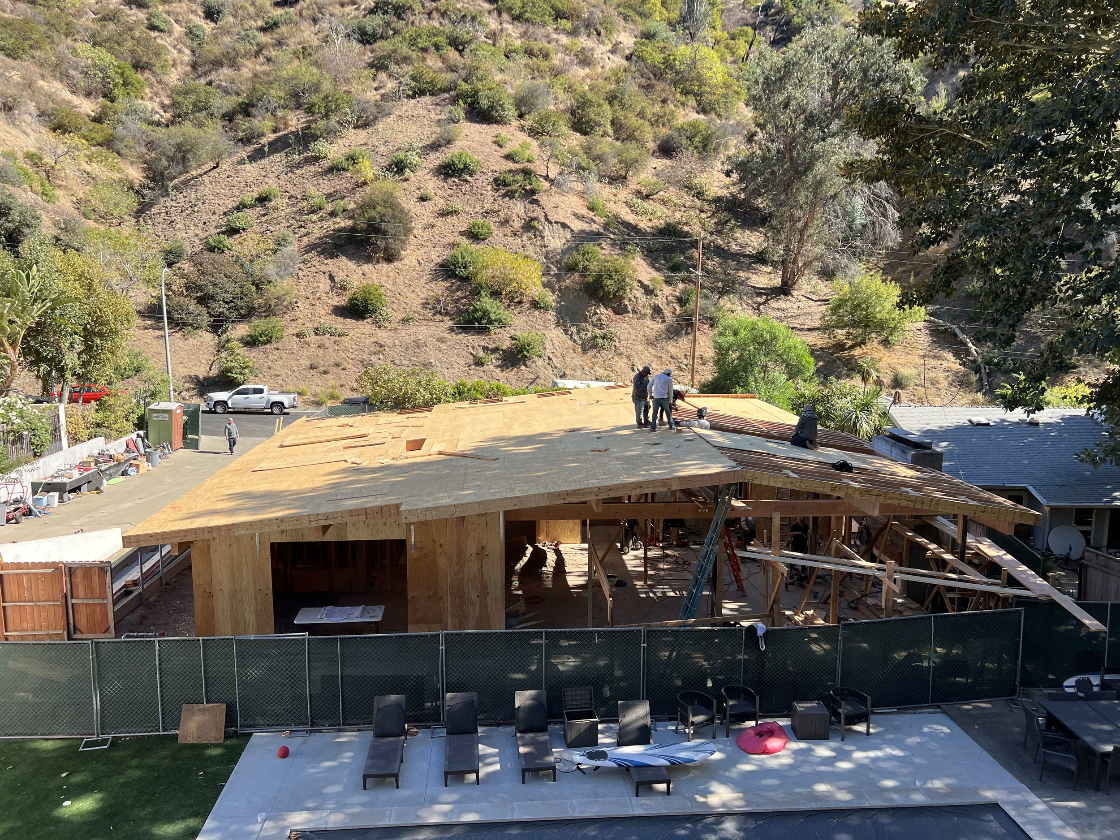
Bundy House
Originally designed by Modernist William Krisel for his brother Lionel in 1959. The current owners desired to fully renovate the home and return it to its original mid-century glory. The remodeled home is planned to be used as a guest home for visiting family. The home’s existing roof was deteriorated and in need of replacement. In researching the original design drawings, it became evident that returning the roof profile to the shallow a-frame form, intended by Krisel, would become a key design driver. The project is under construction and is anticipated to be complete in late 2025.


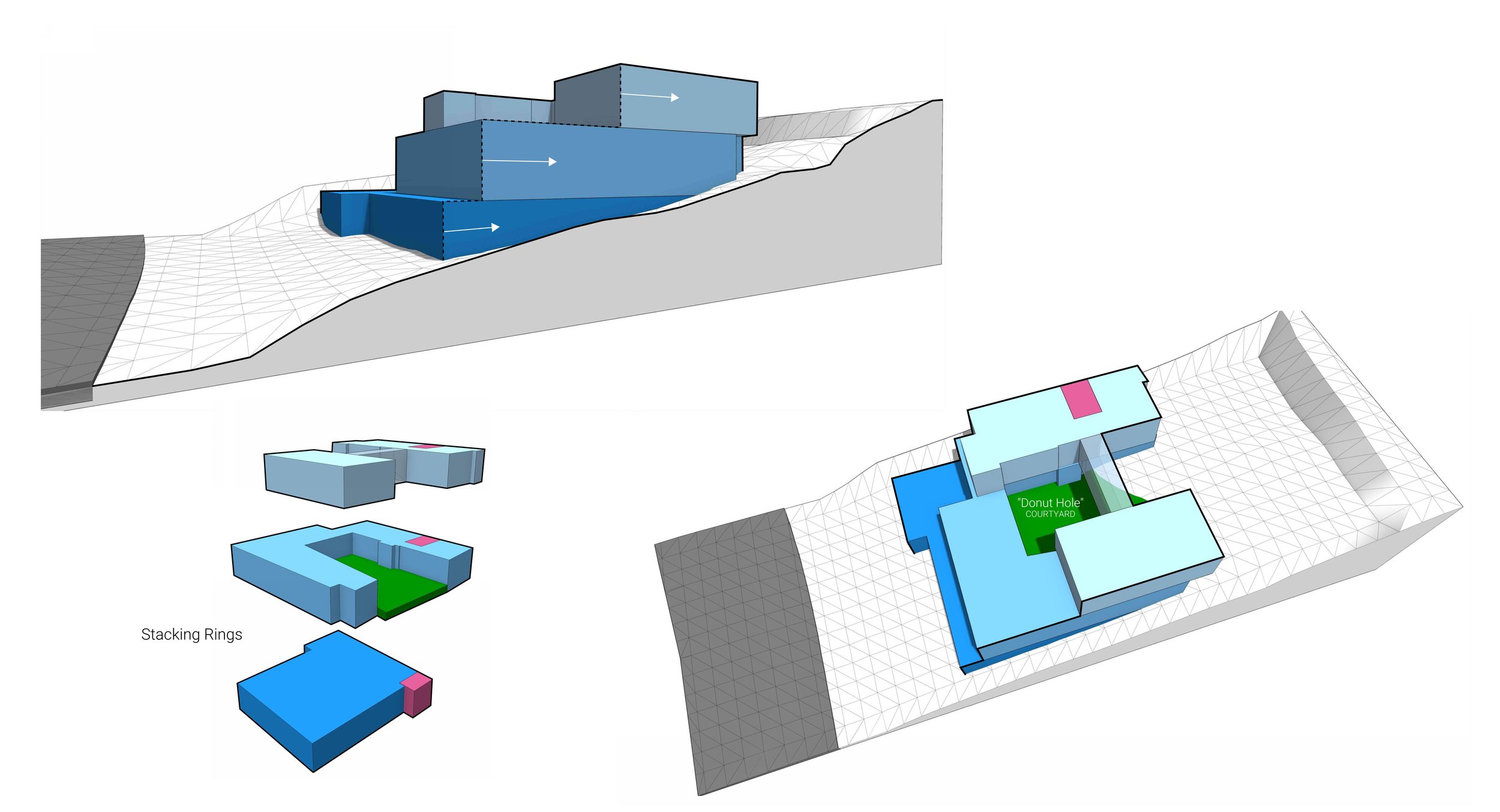





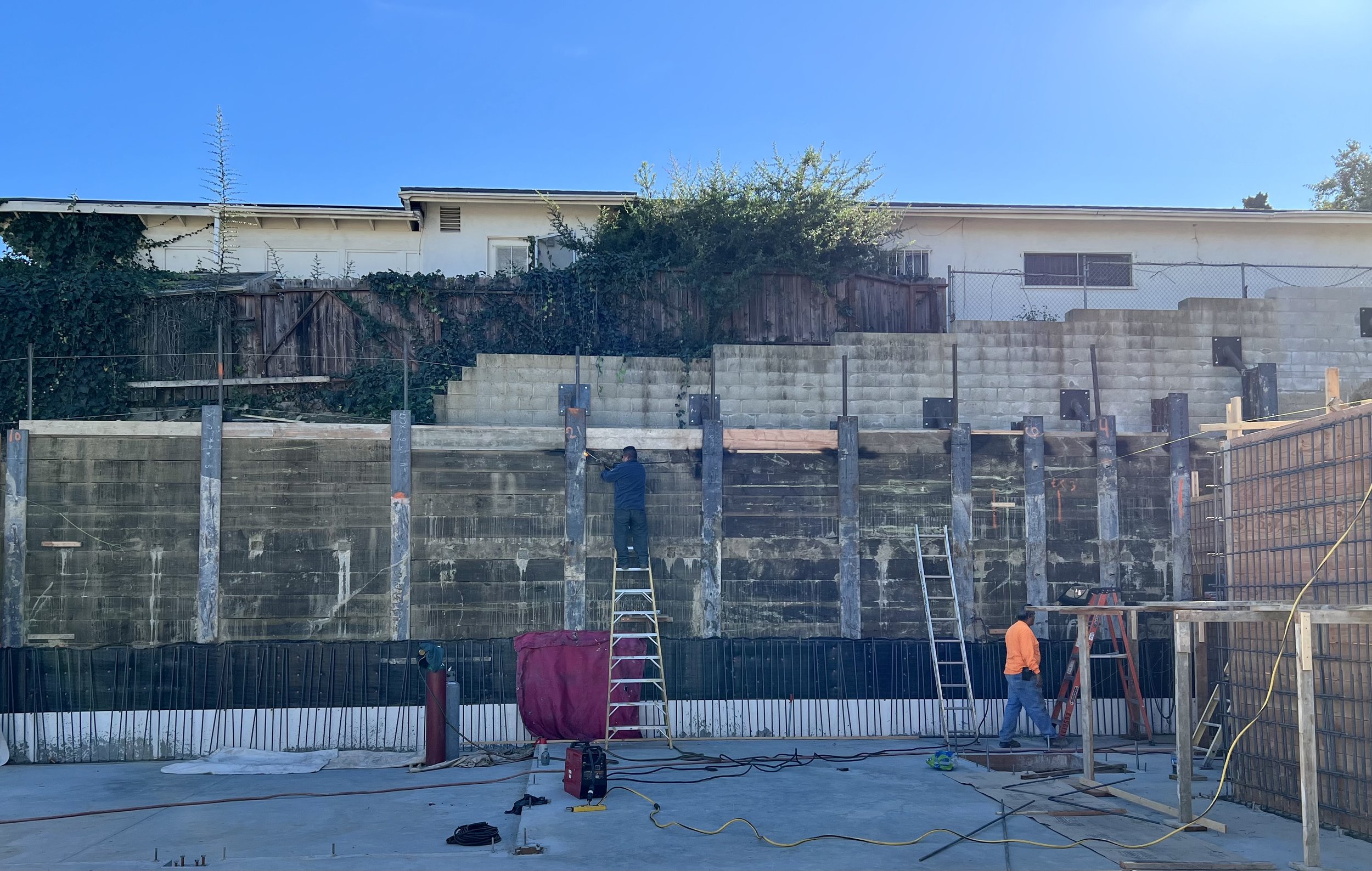







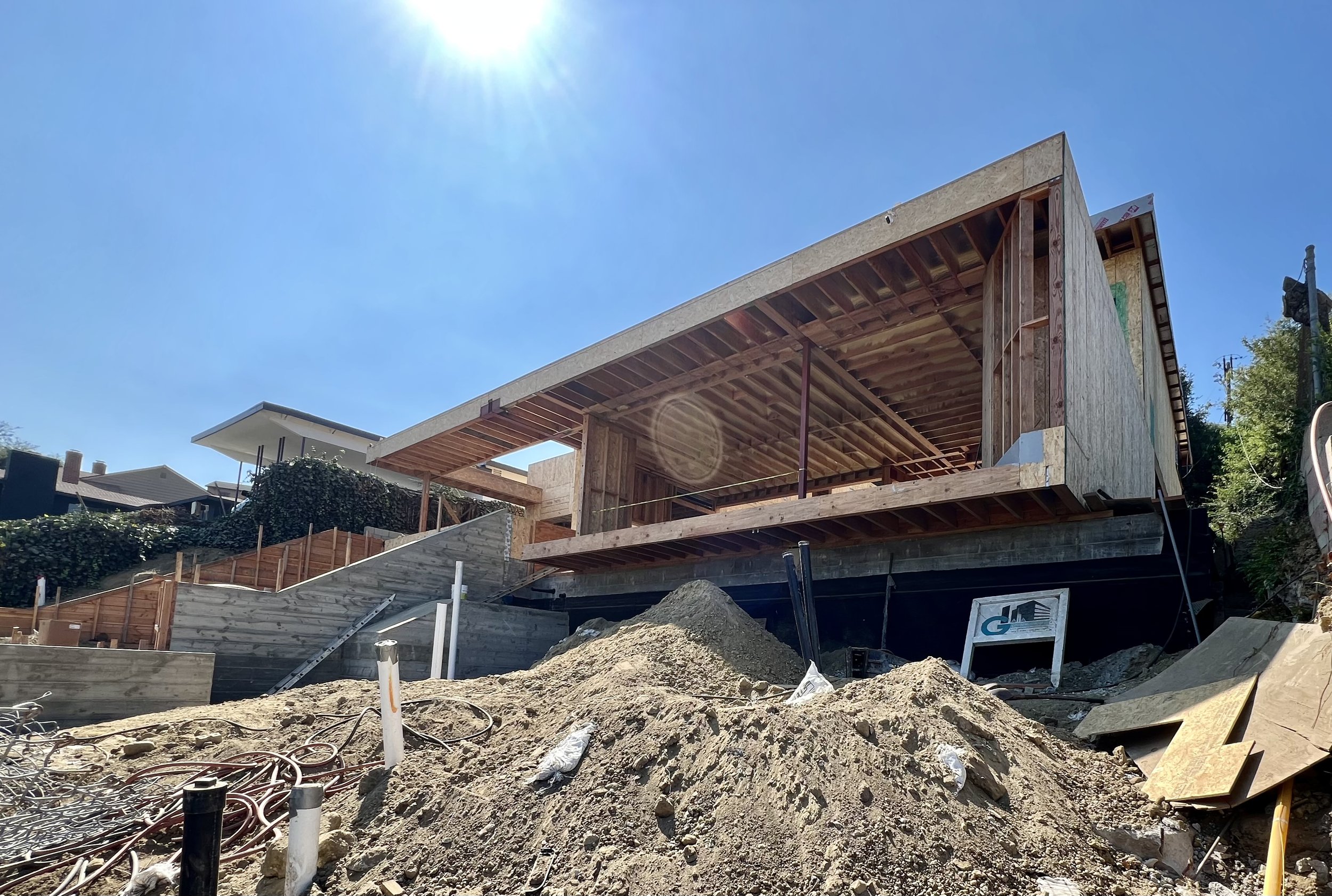
Sanchez
A modern 4,000 SF, two-story hillside home with basement is currently under construction. Initial design concept was to create a open entertaining courtyard and have the home develop around this gathering space. This idea coupled with having the home cascade down the hillside simultaneously, opening up to the expansive northern city views spanning from Santa Monica to downtown Los Angeles. Completion is anticipated late 2025.






Black + White
This project is currently in the entitlement phase. The existing dwelling was in disrepair and in need of a down to studs renovation. Coupled with the poor nature of the onsite geology, we realized any new addition needed to tread lightly over the existing home. It quickly became apparent the project design would present itself as two layers, old and new existing in a blended state. Conceptually, the design needed to create a striking visual contrast by implementing a two-toned approach - the new addition would be finished in a darker materiality, while the remaining existing building would be finished in lighter toned plaster. This intentional demarcation or contrast is intended to enhance the overall aesthetics of the project and create a modern and bold architectural composition. Anticipate completion sometime in 2026.
