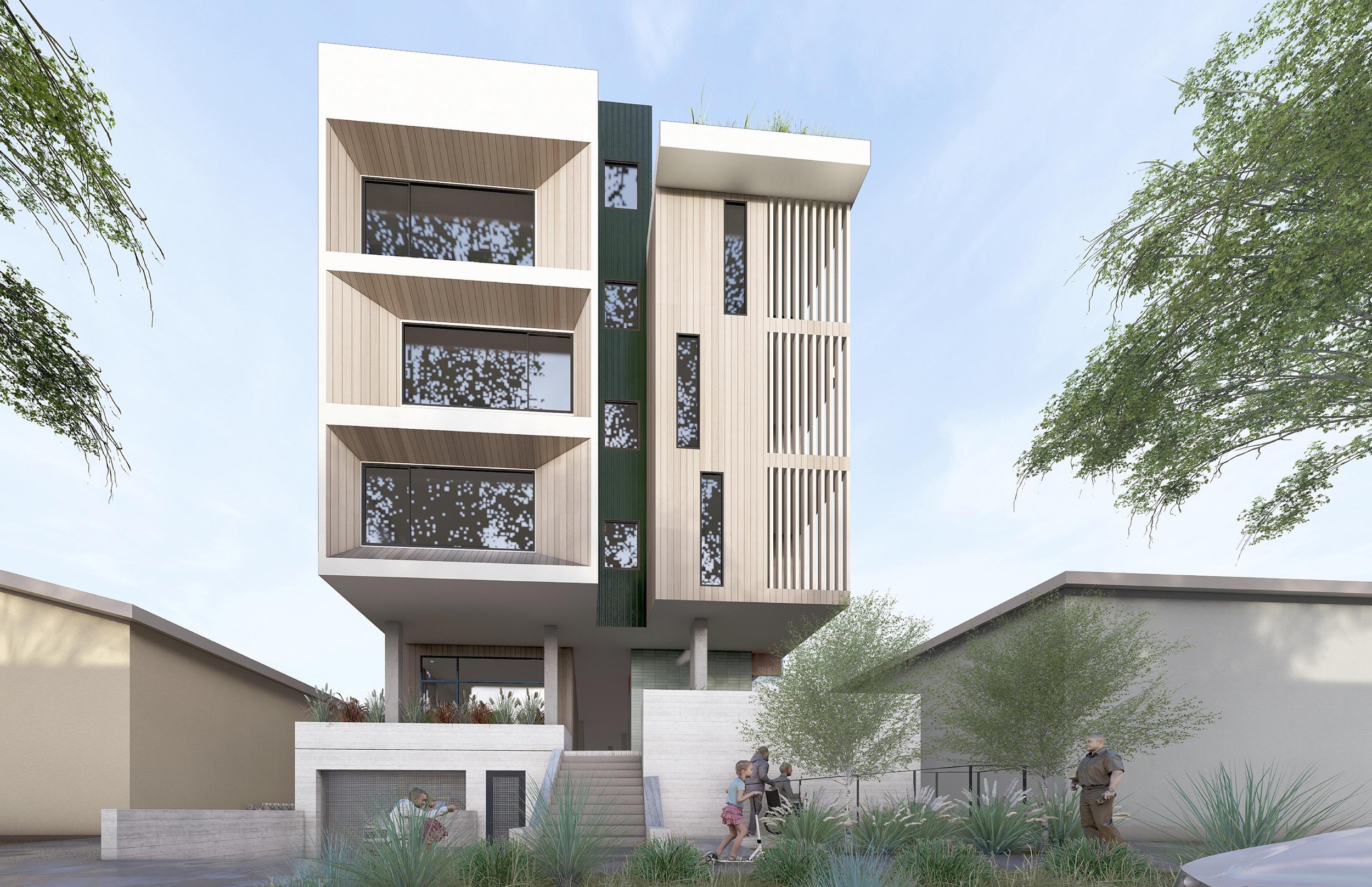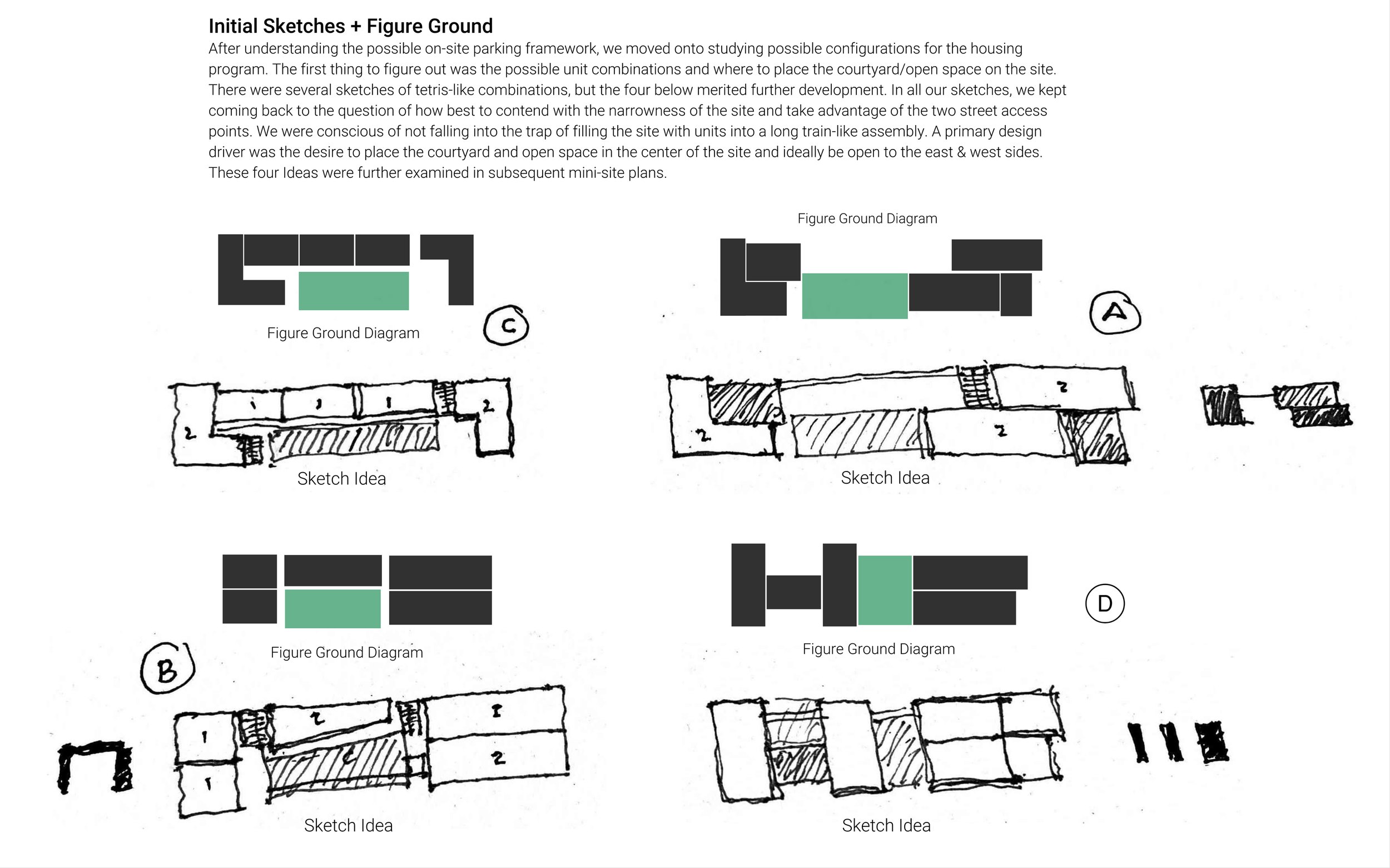
Locust Street






Pasadena. California| currently in the design review phase
Taking all of the inherent site features into account, a starting point emerged. Could we take advantage of the narrow, but long profile by breaking the program into two or three distinct blocks? It became clear that the open space or relief area needed to be central to the lot. The design concept of a bar-bell layout felt appropriate for this particular site and its unique DNA. We carried this concept into our design evolution sketches and outlined the idea in our site diagrams.
As the design became more refined, we evolved in our thinking. A question emerged-What if the ground level podium became exclusively public and amenity-rich? What if it was a space to gather and have a chance meeting with other residents? The ground level now contains multiple amenity spaces. A Fitness area, that can open up to the courtyard green. A Community Room for gatherings, parties, other neighborhood events. A small cafe or common-use kitchenette that works with the outdoor lounge area of the courtyard. The ground floor now is fully activated. This required program now becomes a central hub of daily life for residents instead of an afterthought.

64th Place






Inglewood. California| currently in the design phase
The wedge-shaped site presented a unique design challenge. How best to place 11 to 12 housing units on an irregular-shaped site. The small residential parcel abutted an alley with the primary street face off 64th Place. Initial thought was to tuck the parking half a story below grade, allowing the units to float above the street and alley level. The next move was to create a central courtyard that the units could soak up the natural light and allow access to all units internally rather than from the exterior perimeter. This internal courtyard, allowed us to pinwheel the housing units around it. Keeping the unit blocks narrow in depth permitted them to receive natural light and air from two sides.
