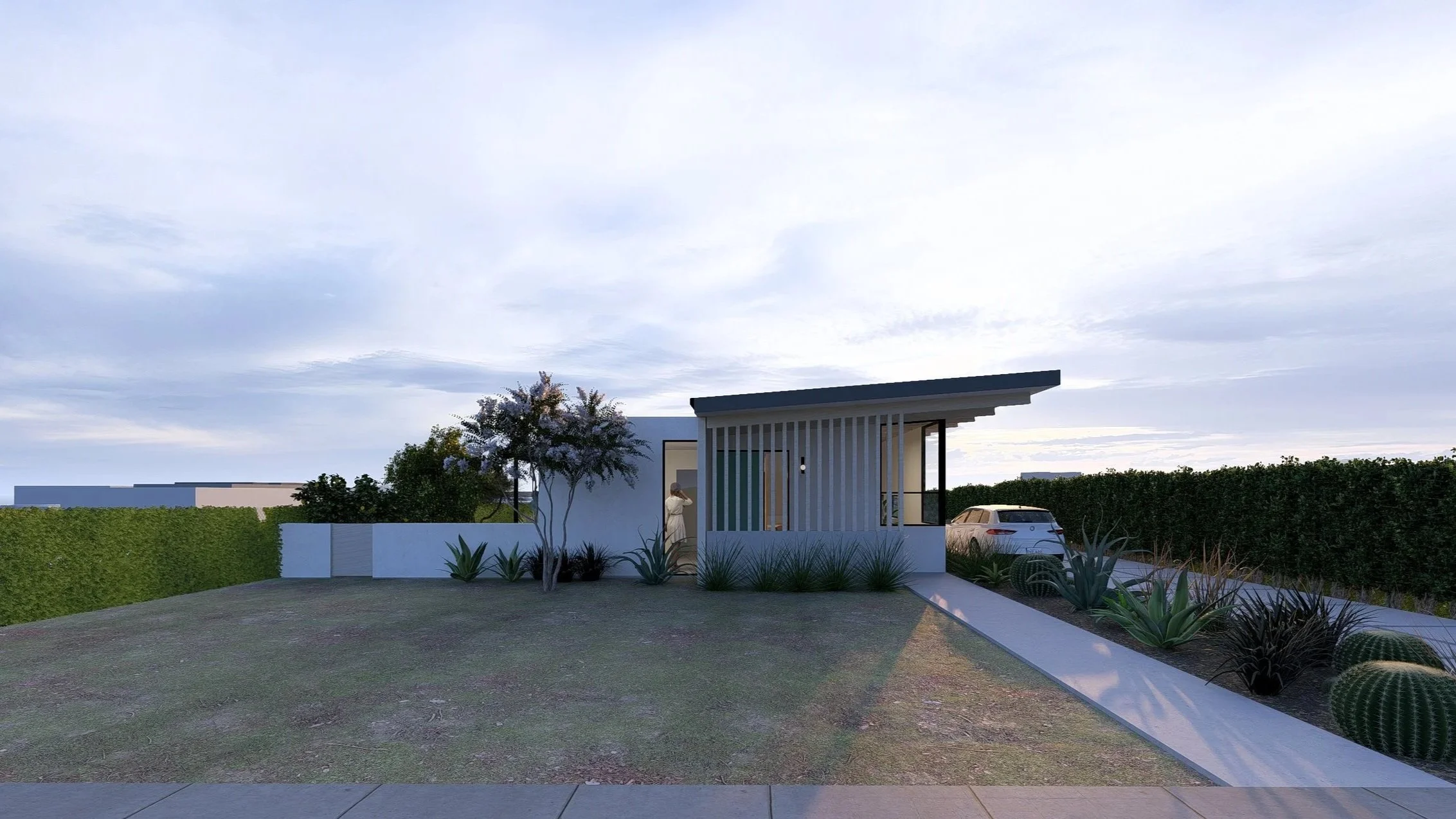







The Rebuild
Altadena. California| Our role was to provide technical assistance and concept visualization services for Bowyer, the homes lead designer. The existing homes were completely destroyed in the recent Eaton Fire. The new homes were contemplated as simple forms built with standard off the shelf materials. We kept in mind the ideas of simplicity and fire-resiliency with every choice made in the design. Project remains un-built for the time being.

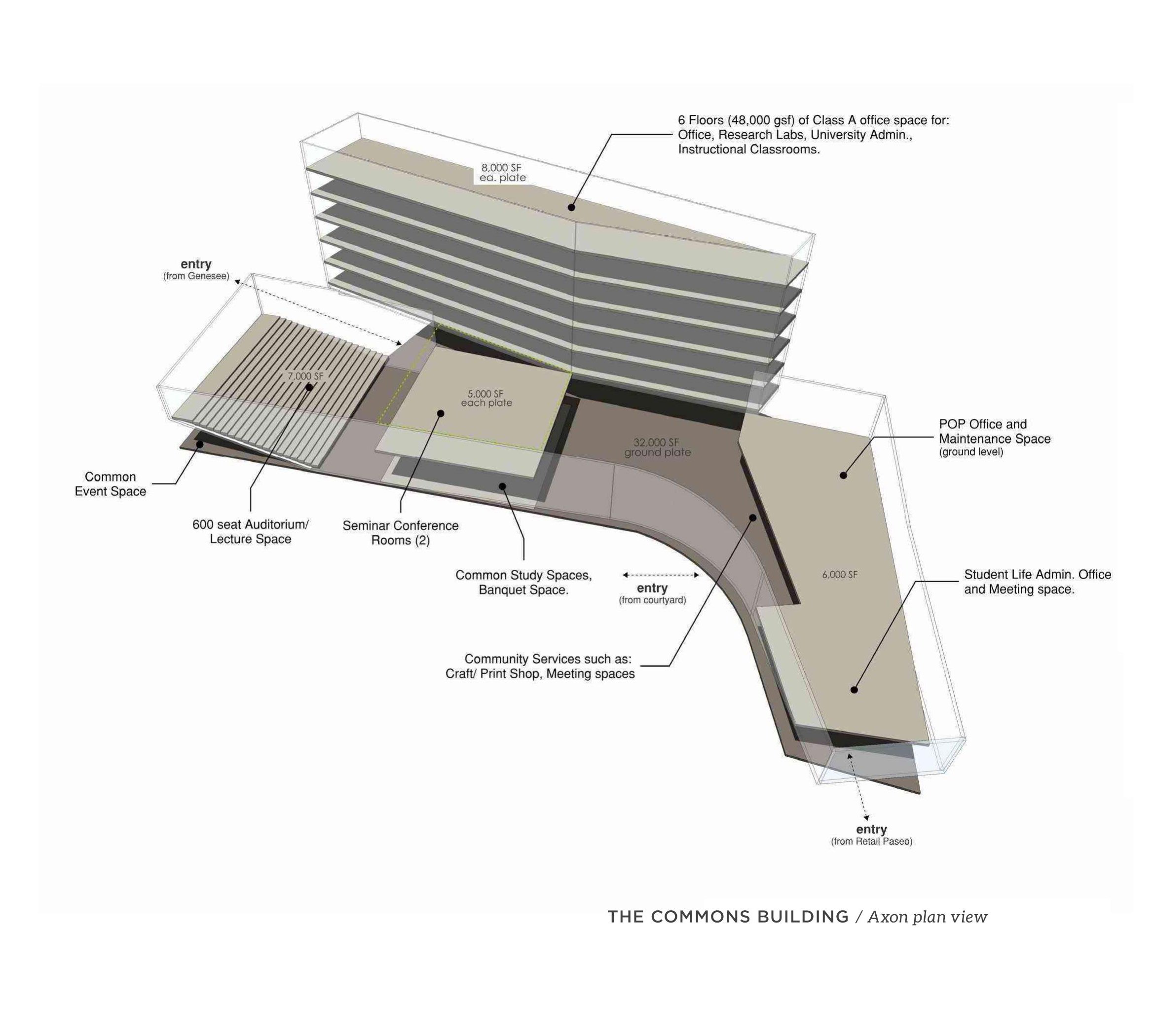




East Campus Commons
UCSD East Campus| Feasibility study and conceptual design | In collaboration with KDA
Capitalizing on the dynamism of the elevated trolley line traversing the northerly portion of the site, the mixed use building cleverly tucks under and around this transport element. Its signature form, pattern language, and color boldly mark the entry gateway to the new residential community. This building has two distinct parts, a two level student commons on one side and a six story office tower on the other. The new East Commons is approximately 37,000 gsf and houses a 600 seat auditorium, classrooms, conference rooms, student administration offices, POP maintenance space, banquet facilities, and student study space. The ground floor multi-use auditorium can easily host student events, film screenings, academic lectures, or be rented out to the larger community for special events.





The Retreat
Los Angeles| Site study and conceptual design for a future 1,200 sf. retreat-wellness center.
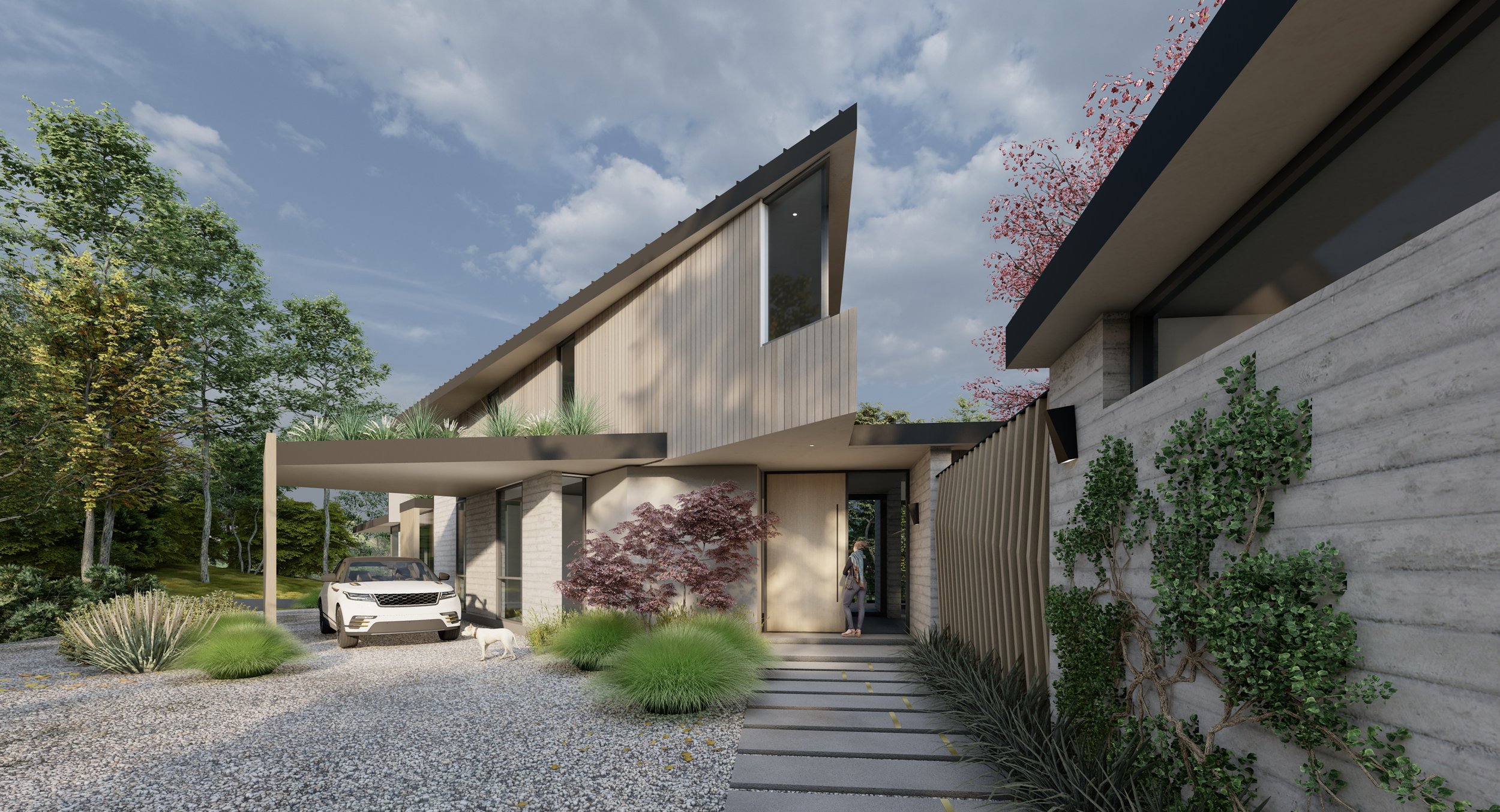


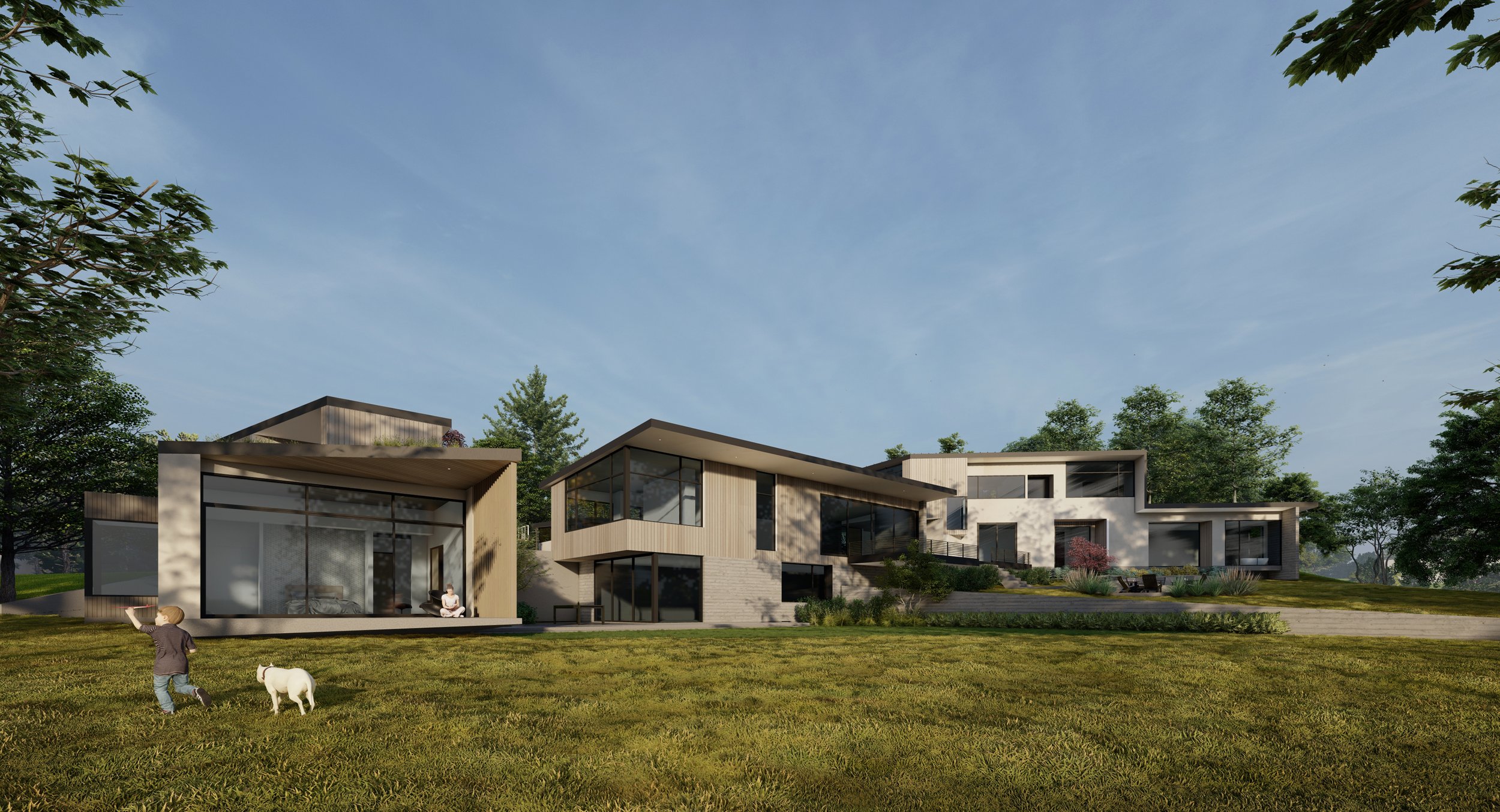
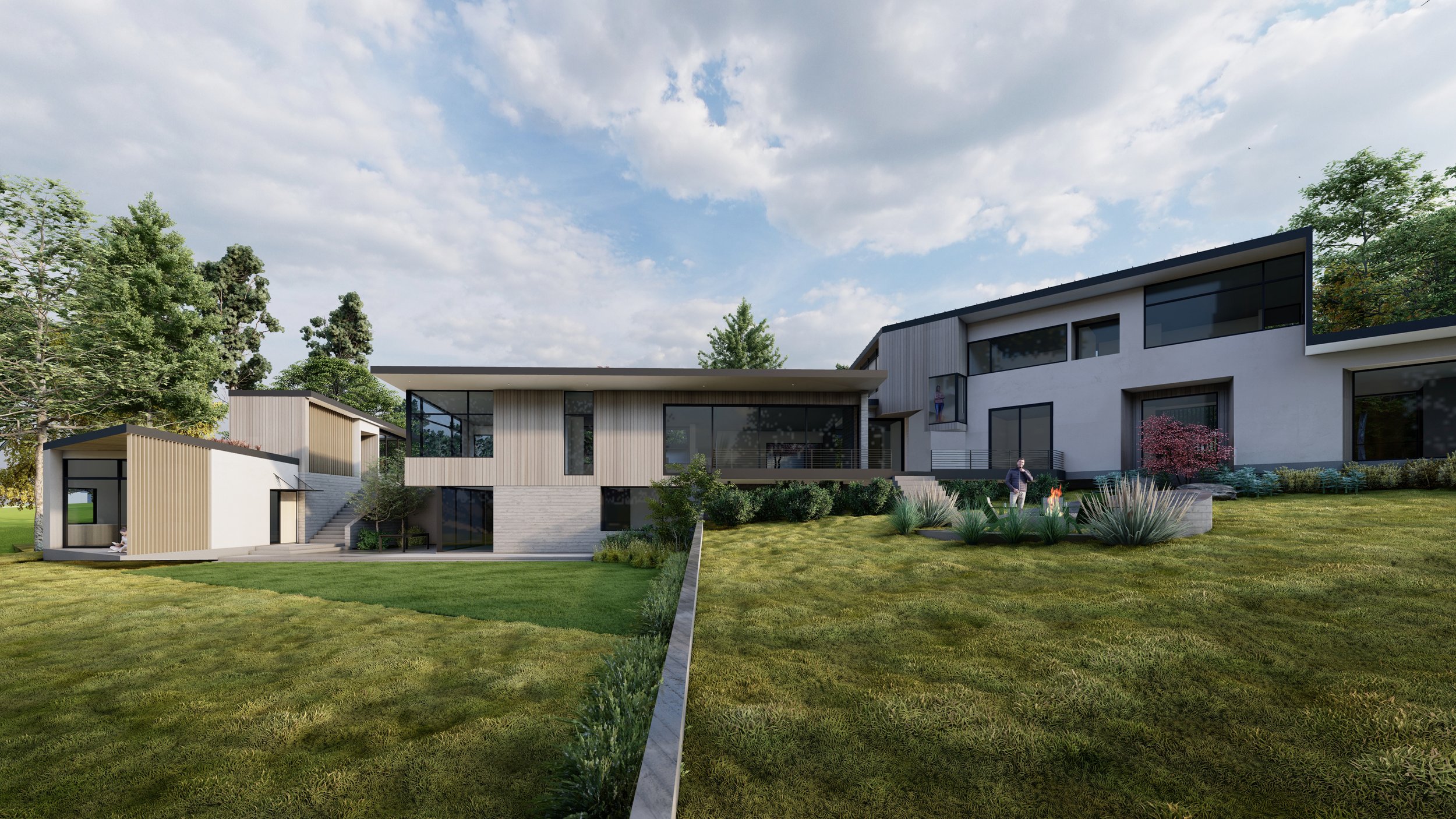

Deer Run
Dublin, Ohio| Site study and conceptual design for a new 7,500 sf. custom residence and guest house on a wooded three acre property.
