




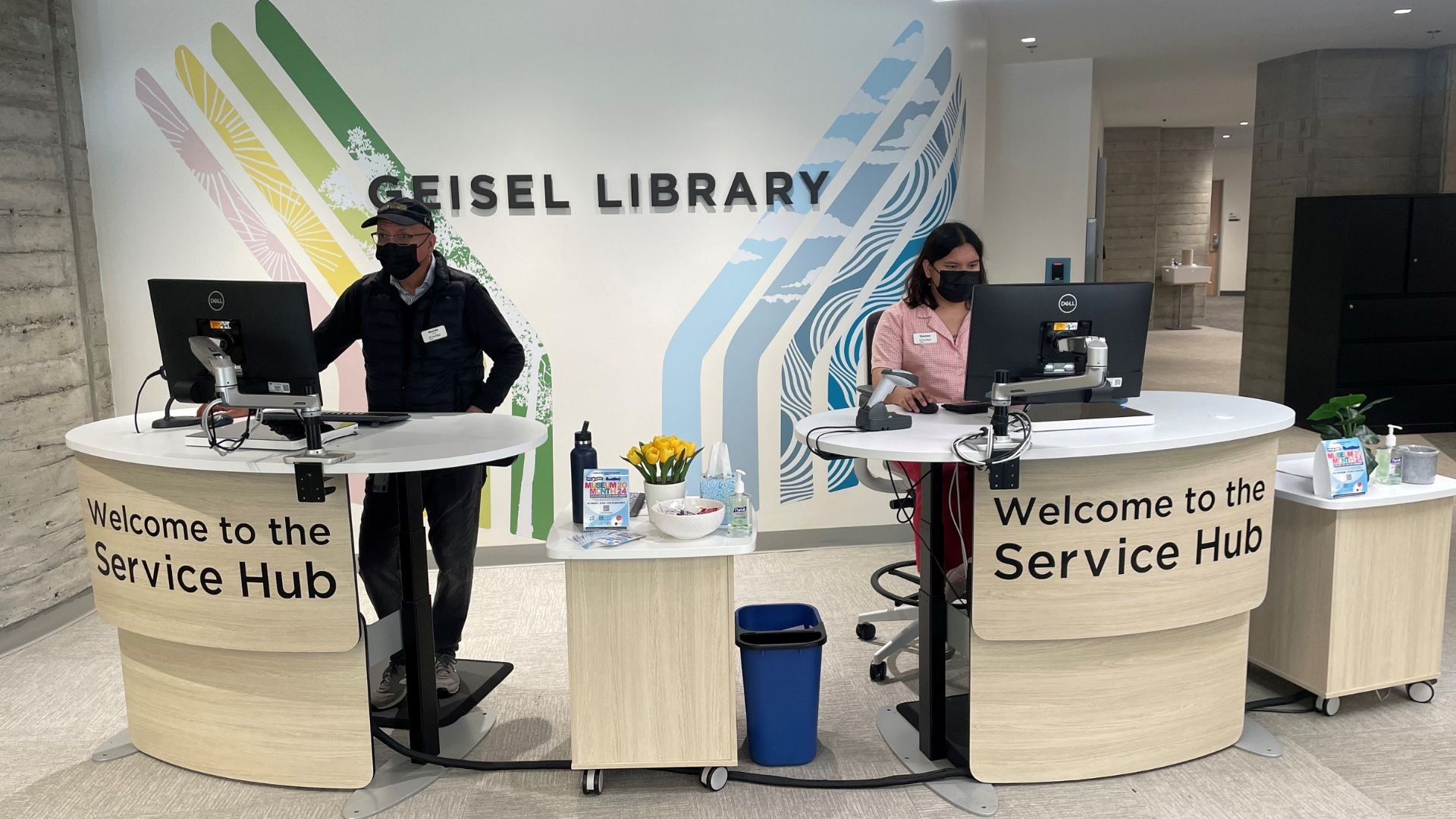
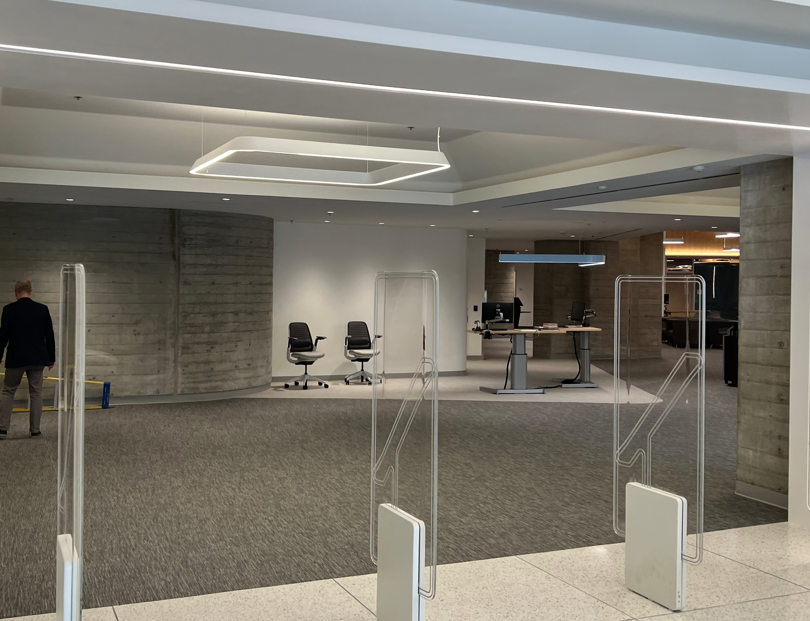

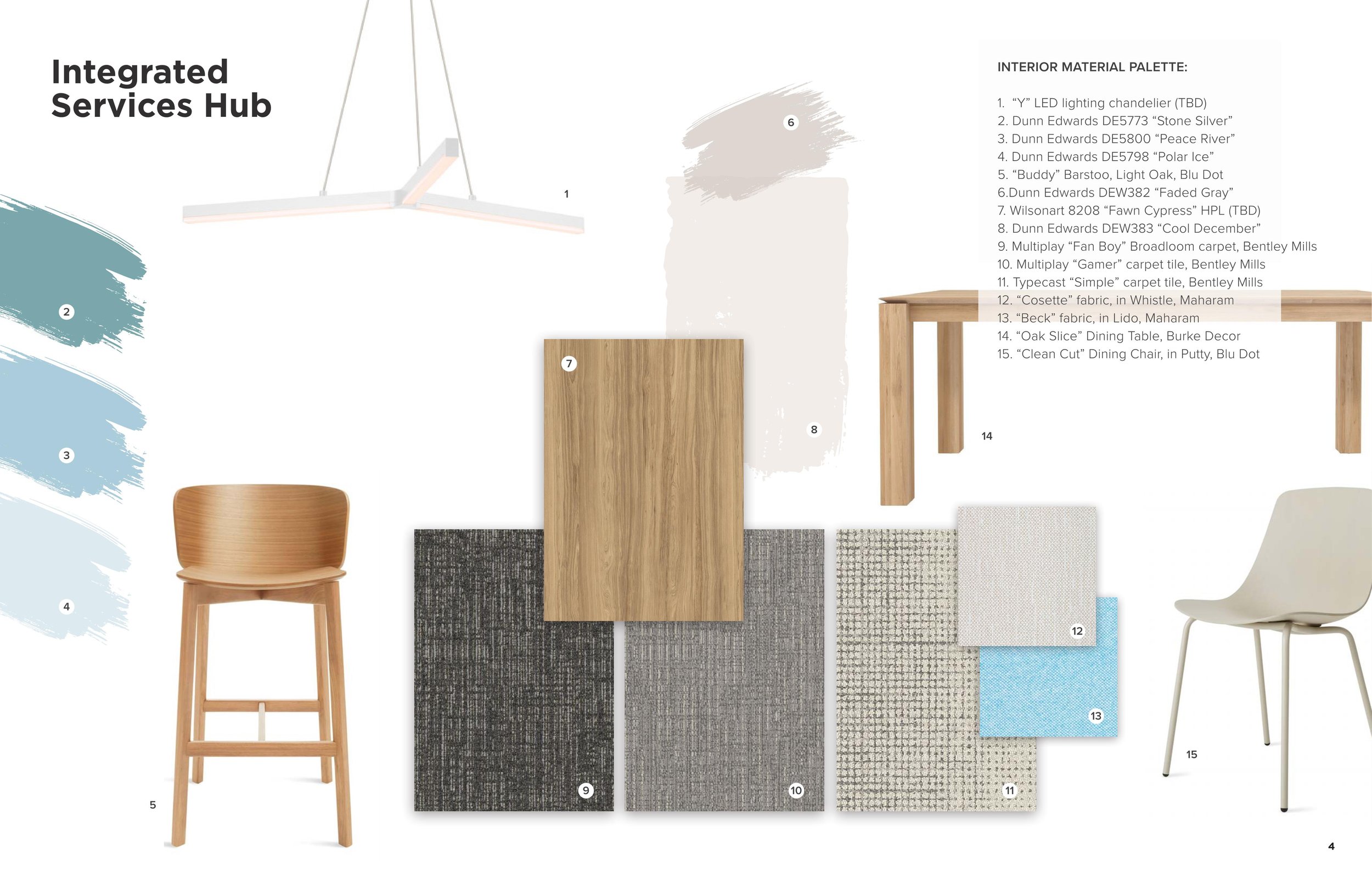

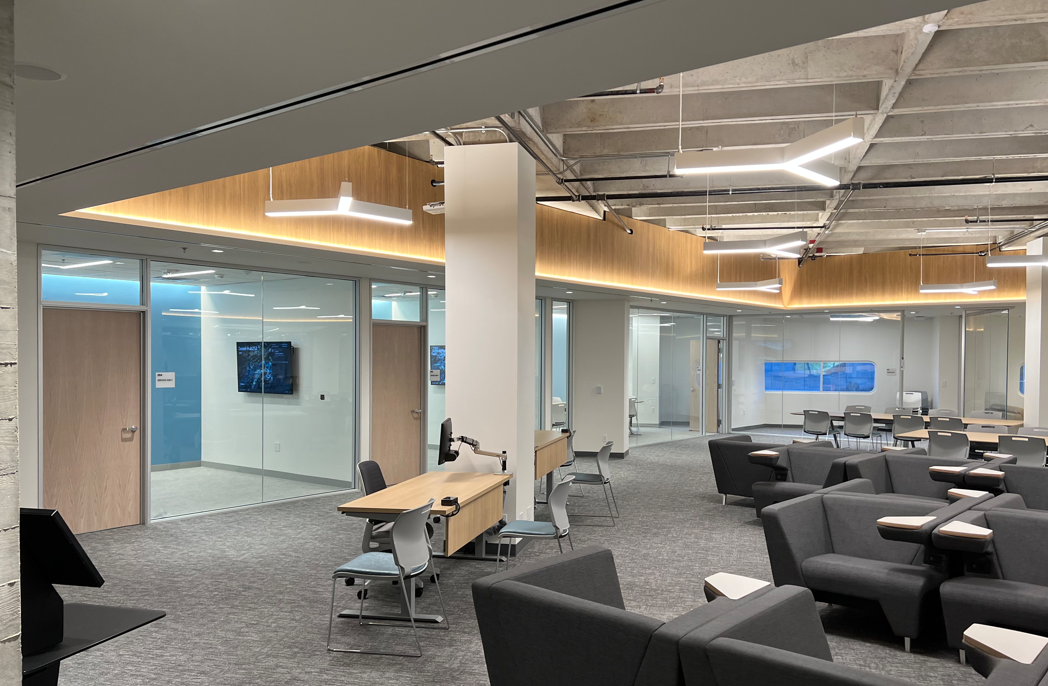





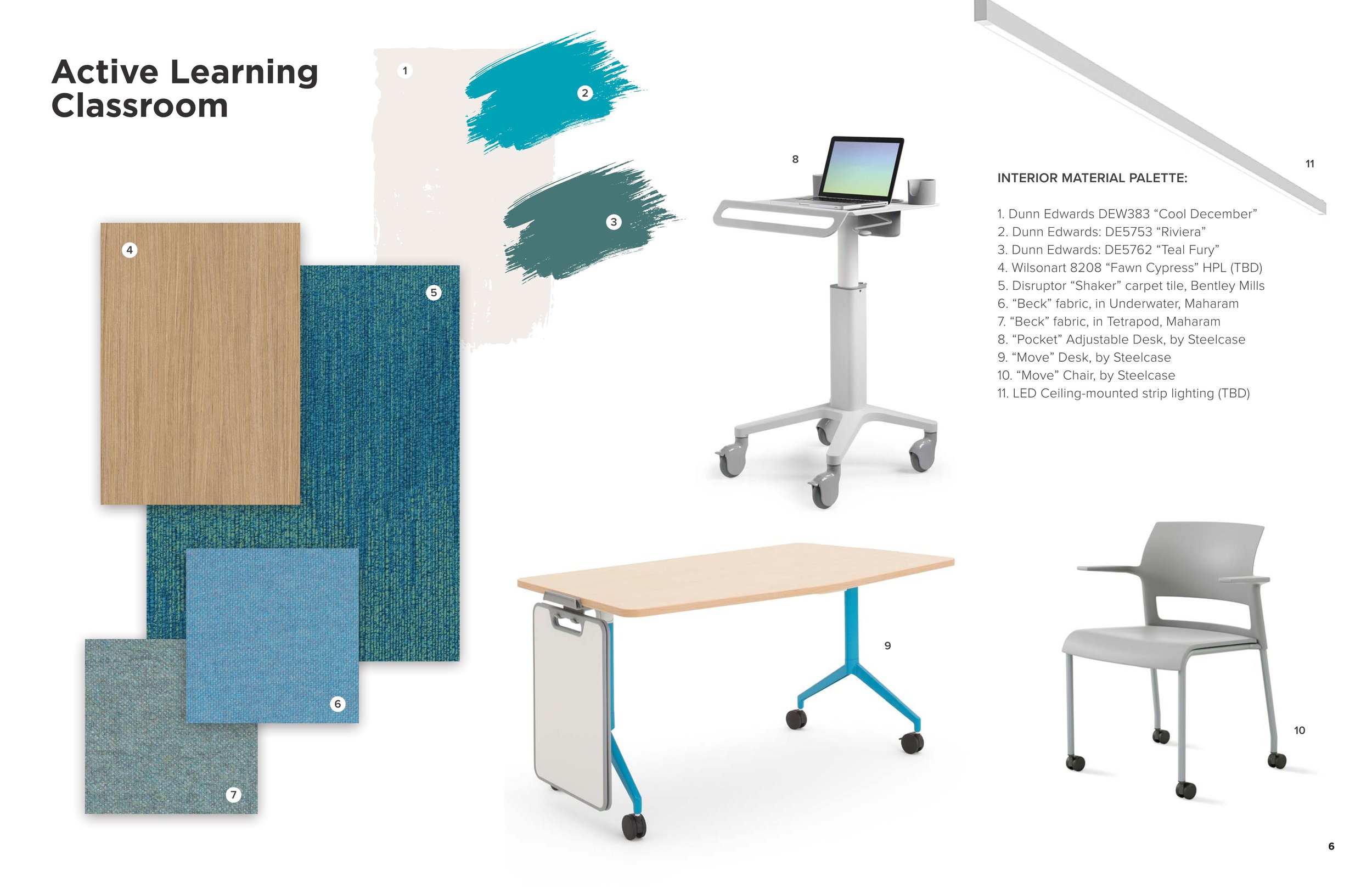




Geisel Library
UCSD | In collaboration with KDA .This project involved repositioning 19,000 sf. of the main public entry floor of the University’s 1960’s era iconic library. This re-energized interior is bright, airy, dynamic, and comfortable, meant to feel more like a living room than a laboratory; a terrific place for students and faculty to engage, discuss, practice, and learn.
